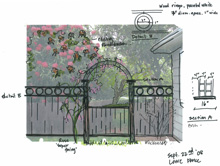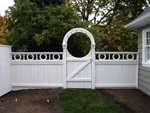
1. Initial Consultation
At this first meeting the overall program of the garden is discussed by addressing the needs and desires of the client. The budget for design fees and the potential timeline of construction is considered.
2. Site Measurements
This step consists of a professional survey determined by the scale of the project and the size of the property. An analysis of the existing conditions is made and an inventory is taken of the existing vegetation. The views, sun exposure and circulation between the house and garden are diagramed.
3. Schematic Design Concepts
Next, a program with various design options is sketched which illustrates the form and structure of the garden layout. Clients are advised to consider these options carefully and to take as much time as they need to feel confident with their choice.
4. Design Development
In this phase, the client’s choice is further refined and developed into a more detailed plan. Patio, path, fence or screening materials are defined at this time.
5. Final Plan
The final plan set is drawn electronically and provides a detailed planting plan complete with quantities, sizes and Latin names. Also included are the hardscape material choices, layout plan, and grading plan. The final set of plans is intended for contractor bidding purposes.


